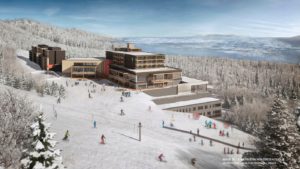1930’s Icaro Hotel, Italian Dolomites Gets a Total Facelift
Main Photo: The timber look for this 1930’s mountain lodge, now
Date: April 2022
Name: Hotel Icaro – reopened 2021
Location: Autonome Provinz Bozen – Südtirol, Italy
Number of Keys: Now 21
Owner: The Sattler family
Architects: MoDus Architects
Originally built in 1936, it was one of the earliest mountain lodges on Alpe di Siusi and comprised a simple square building with a stone base, two additional floors and a mono-pitch roof. The current director Angelika Sattler’s grandmother worked there in the 1950s as a waitress, taking over in the 1960s from its owner, a ski instructor who built ski jumps in the resort and was said to fly close to the sun like Icarus. In the 1980s, Sattler’s parents pulled most of the original building down when the nearby road was built, rebuilding it in a Germanic chalet style with three timber pitched roofs and en suites bathrooms. Two additional pitched wings to increase the number of bedrooms from 16 to 21, expand the dining room and include a wellness area and swimming pool were added in 2002.
By 2018, however, the next generation was taking over. It launched an invited architectural competition to find an architect that included the previous architect, another local practice, Snohetta’s Innsbruck studio and MoDus. The brief was to increase accommodation for staff, nearly all of whom live-in, from seven bedrooms to 13; guest bedrooms to 30 and attract new customers.
‘My husband is an artist,’ explains Sattler. ‘Our friends are artists and creative people. When you do something that’s more like you, more people like you come. My grandparents and parents worked for years and years, it was not so necessary, but I had this great opportunity to redefine the hotel, bringing more of myself into it. It was a personal decision and dream.’ MoDus was successful because it was the only practice that had the ‘courage’ to change the roof while ‘not being too spectacular’. The others added (sometimes very bold) extensions to the extensions.
This remodelling is the crucial move. Rather than demolishing and starting anew as in the 1980s, or adding an extension that would have prolonged the hotel’s viability for another 16 years like the renovations of 2002, MoDus has added an extra wing but simultaneously transformed the existing façades to bring the building’s disparate components together using a new uniform that also upgrades its technical performance. Even though everything looks new, don’t be fooled, it isn’t necessarily.
The project touches the building rather lightly. Existing hotel bedrooms have been left untouched, even those where the roof was removed and they were exposed to the elements during construction. The 1980s staircase has been absorbed too, with its terracotta treads and timber bannisters forming part of the new colourful and timber interior design. And the first floor bedroom winter gardens were already there, they have been cleverly incorporated into the new timber piste-side elevation so you believe they were new as part of this renovation. For the moment too, existing furniture like the sun loungers and outdoor chairs have been reused, even some interior sideboards – you can sort of tell, but the larger design can handle it, it is diverse so as not to be prescriptive. From a sustainability perspective for such prominent visual pieces, it’s utterly refreshing. The stuffed animals? They are Sattler’s father’s hunting legacy, just relocated from the staircase and carefully curated around the ground floor to give a cabinet of curiosities effect among newly commissioned art.
The refurbished ground floor social and restaurant spaces that connect along an open visual axis from one end of Icaro Hotel to the other. Credit: Gustav Willeit
The reception area, designed with a retail area as a cabinet of curiosities. Credit: Gustav Willeit
Other elevations have been re-rendered at ground floor with a textured finish and the upper stories are wrapped in the same zigzagging timber used for the uprights of the balcony balustrades that is inspired by the feather theme of the building’s name and create pleasing shadows, but also looks like the freshly raked snow from the machines that pass over the pistes at night. The frills the moulded cladding makes at the edges, above the windows and beside the soffits are delightful. Improvements to facilities transform the interior from dated 3* to 5* design hotel. At the same time, the renovation prepares for a lower-energy future with other essentials like electric car and e-bike charging points in the new basement parking too.
That the building does all this sustainably is partly a result of saving costs, partly because construction was sequenced into two phases around pandemic lockdowns. Phase 1 began in September 2020. It expanded the wellness area on the lower ground level into what had been staff accommodation by constructing a separate block for that, and built an underground garage under the piste, reusing an existing entrance. Phase 2 began in March 2021, with the roof, façade, additional bedrooms, refurbishment of the family apartment, plumbing, ventilation, new kitchen and redesigned ground floor interior all completed in four months to open in time for the summer season. What wasn’t urgent, wasn’t touched.
Price: Undisclosed
THPT Comment: Refreshing that family didn’t just tear down the old, but renewed the property with care
First Seen: Riba Journal
The Hotel Property Team (THPT) is a small group of highly experienced business professionals. Between us, we provide a range of skills and experience which is directly relevant to those involved in the hotel property market. For more information – Visit www.thpt.co.uk or email info@thpt.co.uk

