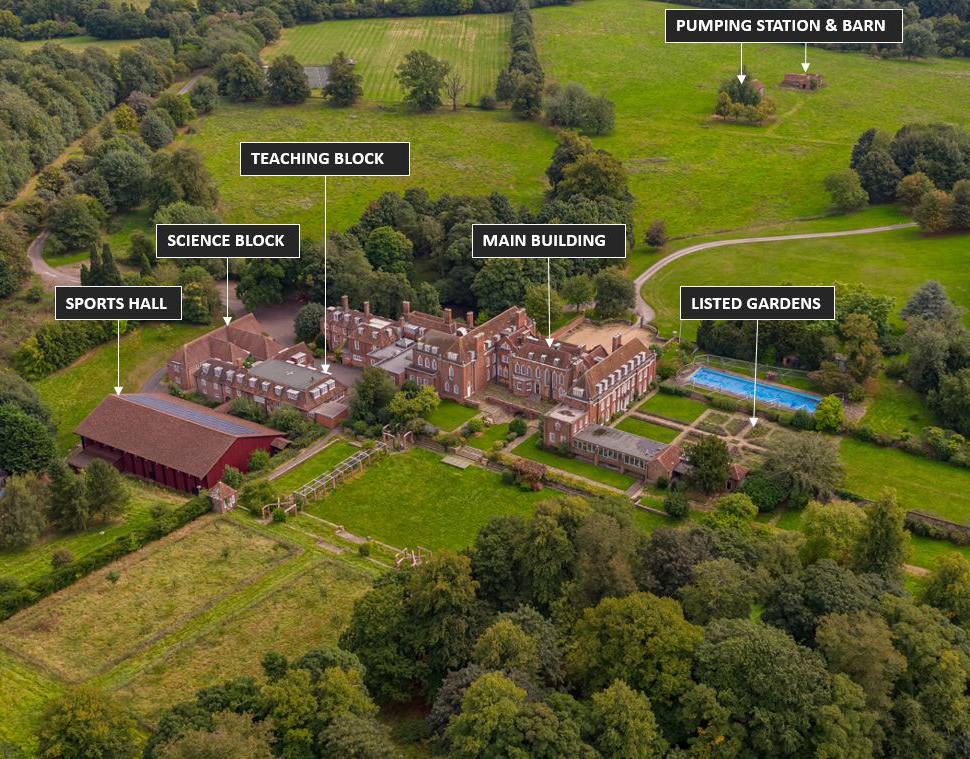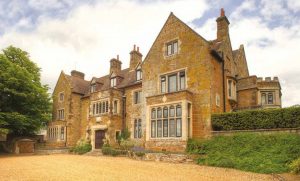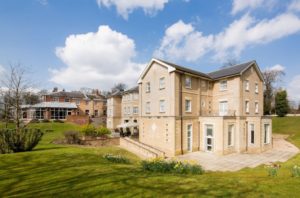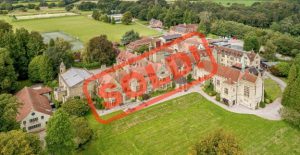Former Boarding School, 69,000 sqf Accommodation, Set in 84 Acres, Hertfordshire – North of London For Sale – Grade II Listed Manor House
Location: Hitchin, Hertfordshire, England, UK – 8 miles from Luton (airport)
Name: Princess Helena College – a former boarding school
Guide Price: TBA…Guiding around £8m
No. of Keys: Could make 60+ rooms
The Opportunity:
Princess Helena College, founded by Miss Sophia Williams in 1820, moved to Temple Dinsley in 1935 from London, where it was originally established. The independent boarding school formed one of the first academic schools for girls, aged 11-18, attended by the daughters of officers who served in the Napoleonic Wars and daughters of the Anglian Clergy.
The Main Building is a Grade II* Listed Building (a ‘heritage asset’) dating back to the early 18th Century, with later additions by Sir Edwin Lutyens and gardens designed by Getrude Jekyll. The listing also references “terraces, steps, walls, railings, gates, pergolas, and garden buildings”. An ice-house and a piggery to the southeast of the Main Building are separately both Grade II Listed Buildings, the wall and gatepiers along School Lane are also separately listed Grade II. In addition, the entire Property is a Grade II* Registered Park and Garden.
The accommodation extends to over 69,000 sq ft gross internal area in total, set within in grounds of approximately 83.9 acres (33.9 hectares).
The Property comprises Princess Helena College including the Main Building, situated within the western part of the Property, and a number of outbuildings, all located within a parkland setting. The Property is situated on the eastern edge of Preston and enjoys a secluded setting within its grounds, with the main access being taken from ‘School Land’ on the southern edge of the village. There is second access onto ‘St Albans Highway’ to the east of the main college building.
To the rear of the Main Building are a Teaching Block, Science Block and Sports Hall together with ancillary buildings and stores and a pair of residential dwellings at the southern edge of the Property known as The Lodge. The grounds comprise formal gardens, an outdoor heated swimming pool, tennis courts, playing fields and woodland.

The Main Building comprises red brick elevations under a pitched, predominantly clay tiled roof. Windows are predominantly single glazed sashes set in timber frames. The accommodation is arranged over the basement, ground, first and second floors. The main school buildings provide teaching, boarding and pastoral space.
Located to the rear of the main building the Teaching Block has brick elevations under a pitched and tiled roof. Window frames are predominantly timber-framed construction. The accommodation is arranged over ground and first floor. The first floor accommodation is within the roof space with dormer windows.
Located to the rear of the main building and adjacent to the Teaching Block, the Science Block has brick elevations under a pitched and tiled roof. Window frames are predominantly timber-framed construction. The accommodation is arranged over ground and first floor.
Located to the rear of the Teaching Block and Science Block, the Sports Hall is timber clad building of portal frame construction under a pitched and tiled roof. The Sports Hall is linked to the Teaching Block at ground level. The accommodation is arranged over ground and first floor.
To the east of the main entrance drive and south of the playing fields, a disused single storey pumping station and barn are situated. There is a further barn located within the summerhouse plantation.
There is a Pavilion and Changing rooms located adjacent to the playing fields. We understand that planning permission was granted historically for these facilities in connection with playing field use of the surrounding land.
Located on the eastern perimeter of the school grounds, fronting St Albans Highway, The Lodge comprises a pair of semi-detached, residential dwellings with red brick elevations under a pitched and tiled roof. EPCs are available for these dwellings within the Information Pack.
The Piggery is a Grade II Listed small brick building dating from 1908, with a pyramidal roof, clearly visible from the south drive and the house. The building occupies a small single-storey building with a stable door and a central small window on the southeast side.
The Icehouse comprises a Grade II Listed red and blue brick, deep conical well with domed cap buried under an earth mound and approached by a low segmental vaulted narrow passage.
The Property lies within the administrative boundary of North Hertfordshire District Council (NHDC). The development plan covering this area is the Saved policies from the North Hertfordshire District Local Plan No. 2 with Alterations (adopted April 1996) (the ‘adopted Local Plan’) and The Preston Parish Neighbourhood Plan (made 2nd April 2020).
NHDC is currently progressing a new Local Plan (‘the emerging Local Plan’), which will soon replace the adopted Local Plan. Until it is adopted, the emerging Local Plan does not form part of the statutory Development Plan for the Property, but rather is a ‘material consideration’.
The eastern area of the Property comprising the Main Building and part of the Teaching Block as well as the playing fields are located within the Preston Conservation Area. The Property is situated outside the ‘settlement boundary’ of Preston as identified on the adopted Local Plan Policies Map. The adoption of the emerging Local Plan will result in the extension of the Green belt to include the land around Preston, including the Property.
A Planning Report has been produced and is available within the Information Pack.
Planning permission was obtained in September 2017 (planning ref: 17/01378/1) for a new Performing Arts Space to be constructed as an extension to the eastern side of the Sports Hall. The proposed area measured a gross internal area of 730 sq m (7,850 sq ft). This building has not been delivered and it has not been determined whether this permission has been implemented. Parties are advised to undertake their own due diligence and rely upon their own planning enquiries.
There is no guarantee that Planning Consent would be given for hotel use…but we think it’s an option!
Flag & Management: Open to new owner
Main Photo: The front of the Main House
Financials: None to speak of
Tenure: Freehold…There is an airspace lease with S-Power Solutions Limited dated 9th December 2015 for a term of 20
years and 6 months. The lease provides for a peppercorn rent for solar photovoltaic equipment on the roof of the Sports Hall and we understand the Property benefits from up to 50% of the photovoltaic production from the equipment at no charge. A copy of this lease is included within the Information Pack.
Agent: Savills…THPT would need to be retained by the buyer
Date Posted: November 2021
THPT Comment: The space and location is perfect for a hotel…Grade II Listed buildings and land are a double-edged sword…on the one hand beautiful, on the other a devil to refurb! Take heed…but beautiful hotels are made of opportunities like this.
Hotel & Serviced Apartment owners can be naturally reticent in publicising their property is for sale…for confidentiality reasons, for staff and current client reasons, so the properties featured in this section will either be “generic” or “name specific”
Each week we mail the opportunities posted in that period, but check-out the tab “Hotels Available” and call us for details of “Under the Table” – deals not posted on the site at all.
The Hotel Property Team (THPT) is a small group of highly experienced business professionals. Between us, we provide a range of skills and experience which is directly relevant to those involved in the hotel property market. For more information – Visit www.thpt.co.uk or email info@thpt.co.uk
MISREPRESENTATION ACT 1967. This information is provided as a general guide and is not intended to be constructed as a statement of fact upon which interested parties can rely. All interested parties should make their enquiries by inspection or otherwise. Neither The Hotel Property Team (trading name of Impetus Marketing 2006 Ltd) nor any person in our employment has the authority to make, give or imply any representation or warranty whatsoever relating to the premises referred to in these particulars. These details do not constitute any offer, contract or any part thereof and all negotiations relating to the premises should be conducted through THPT.



